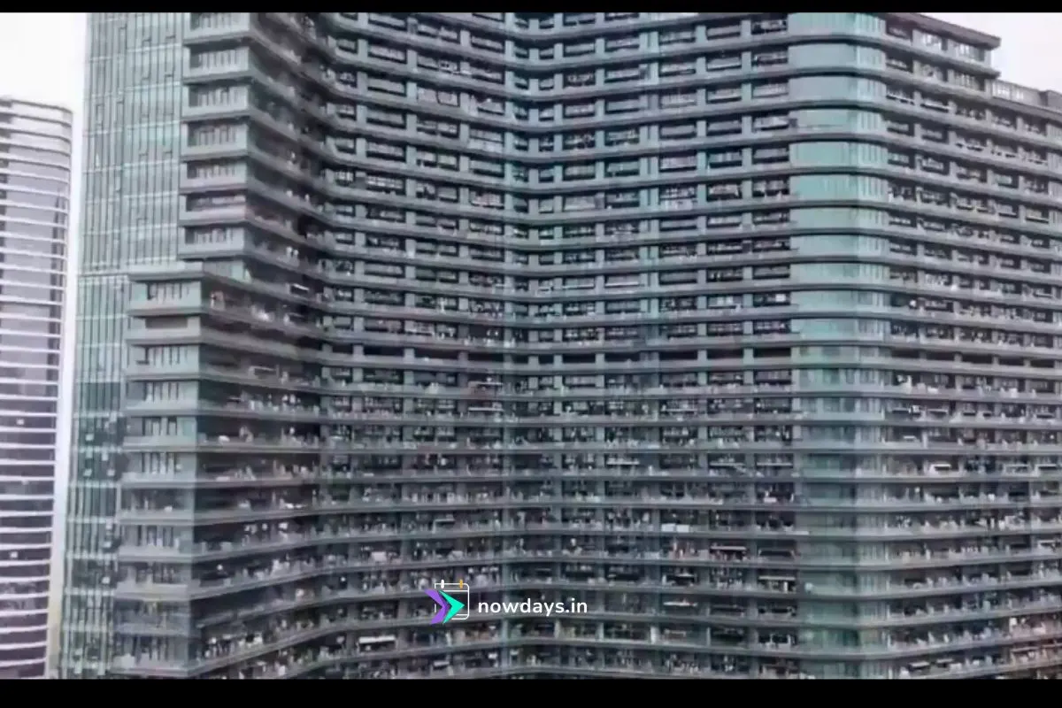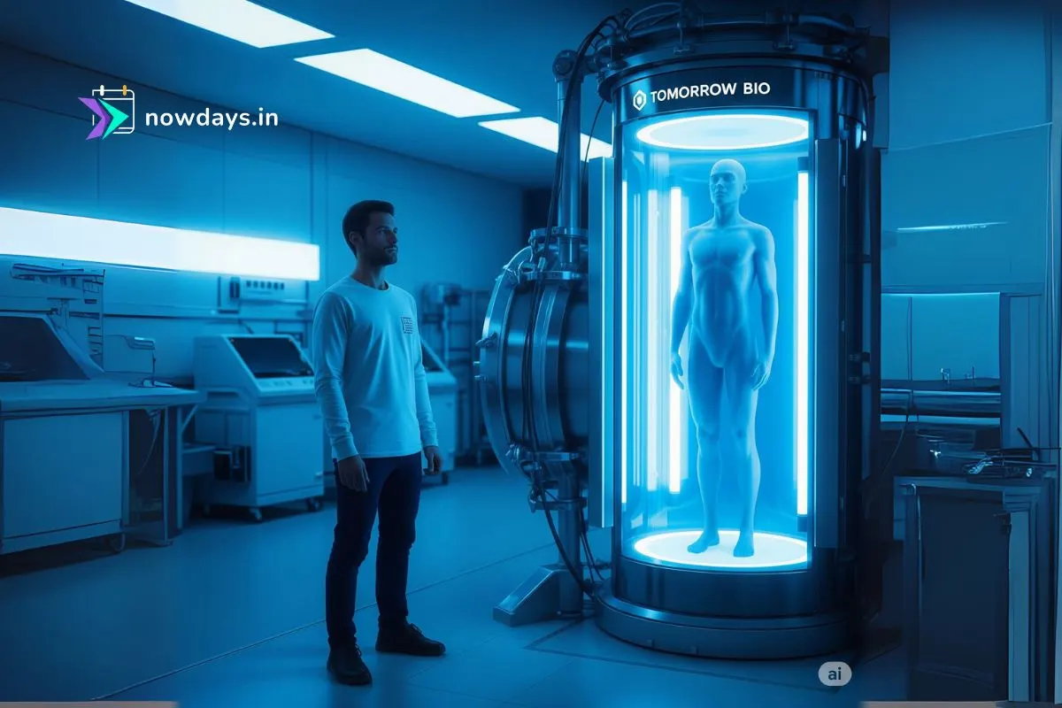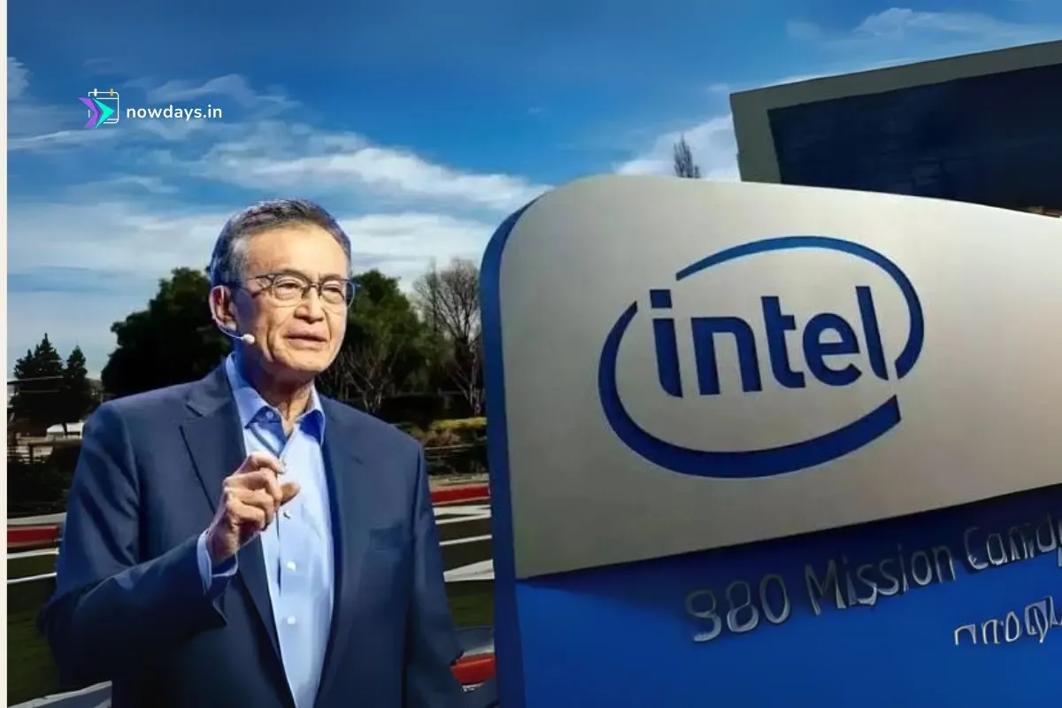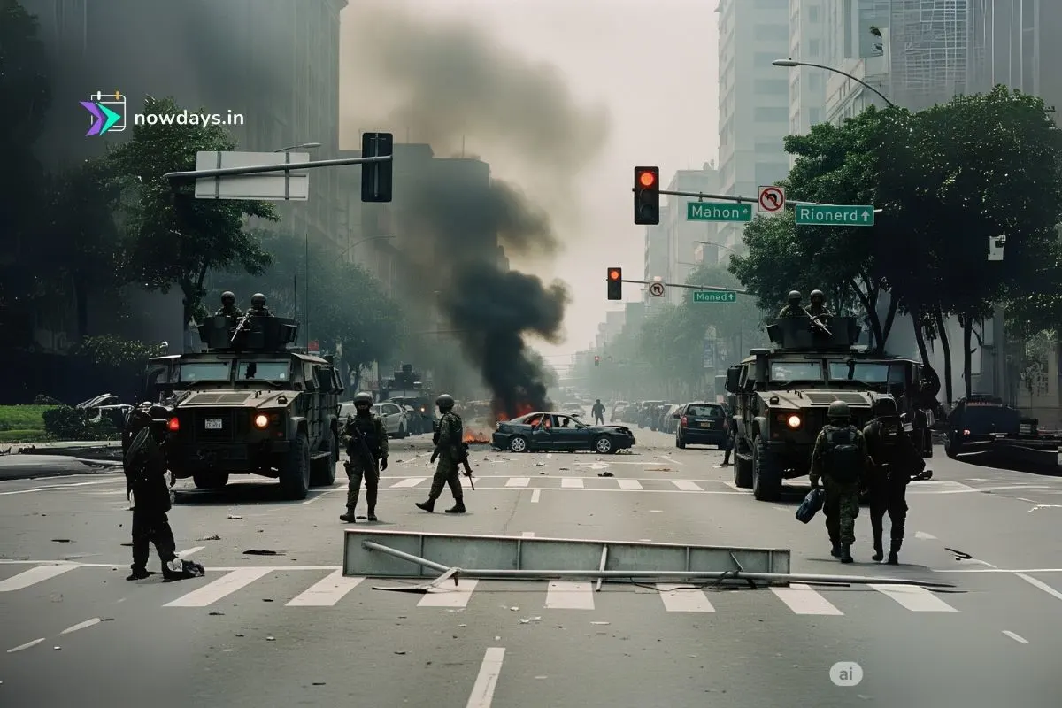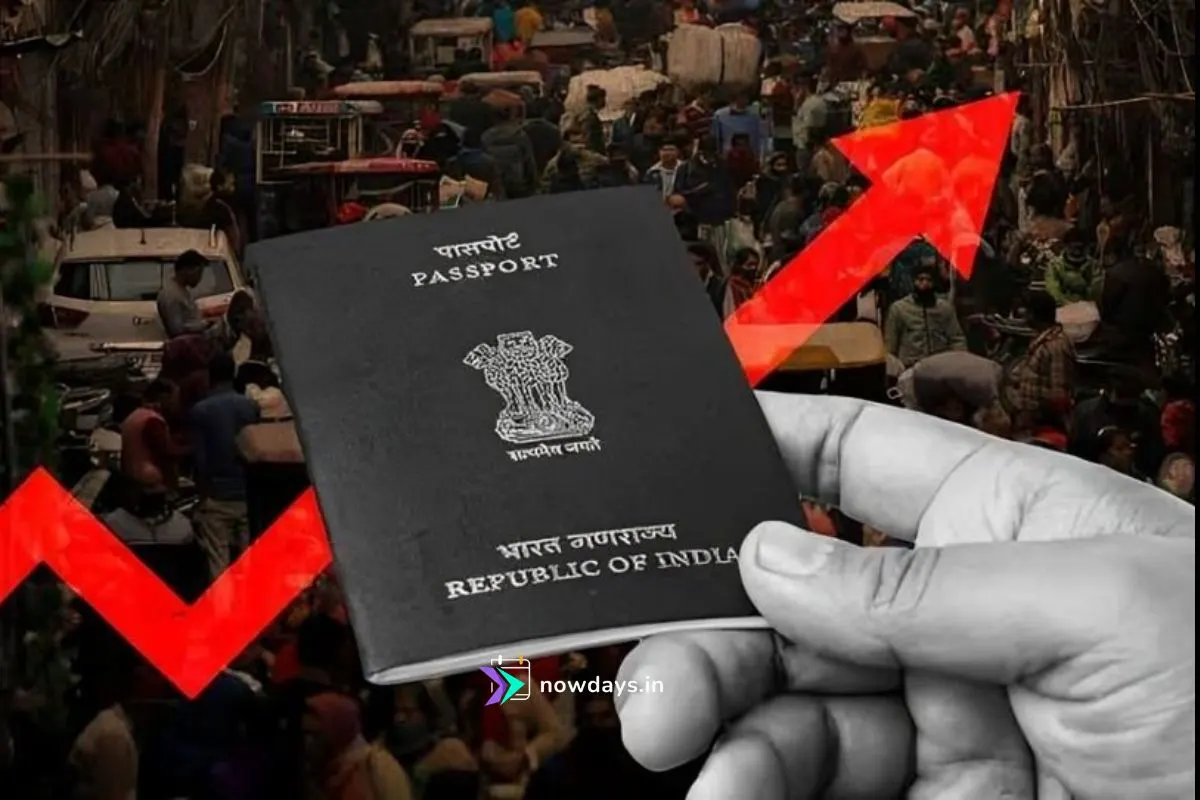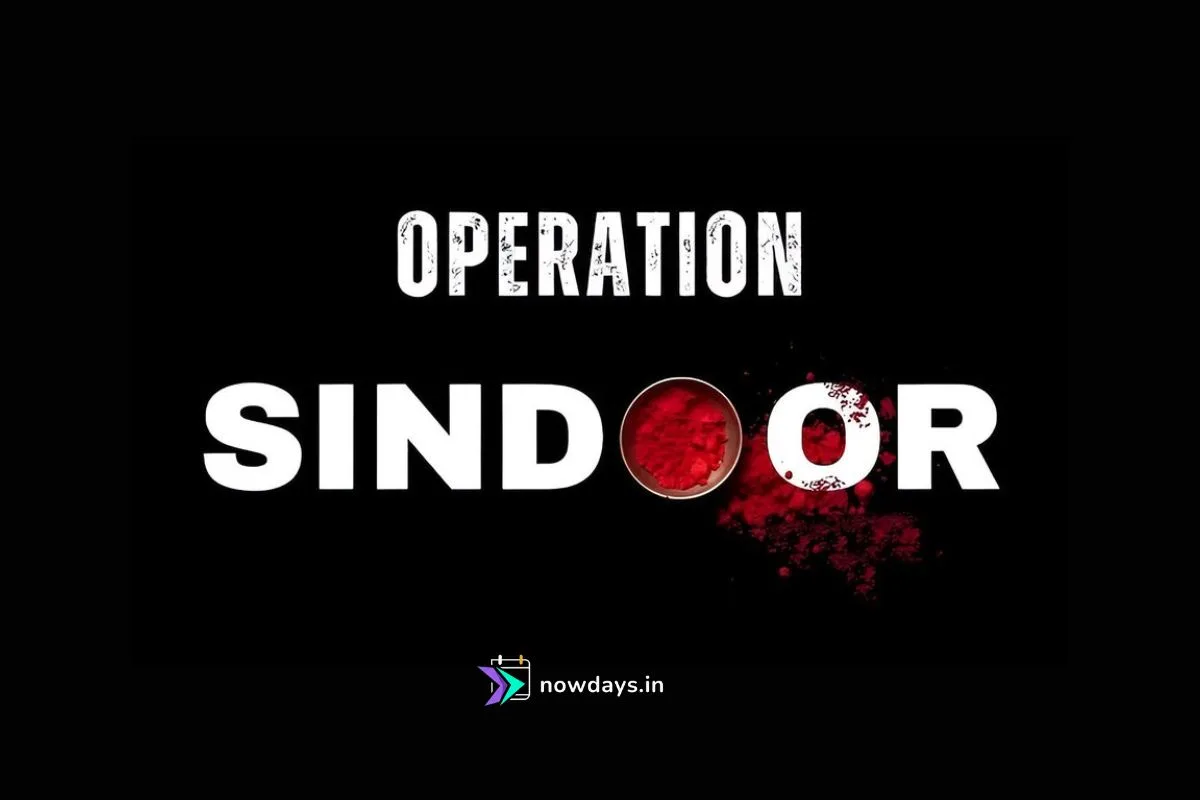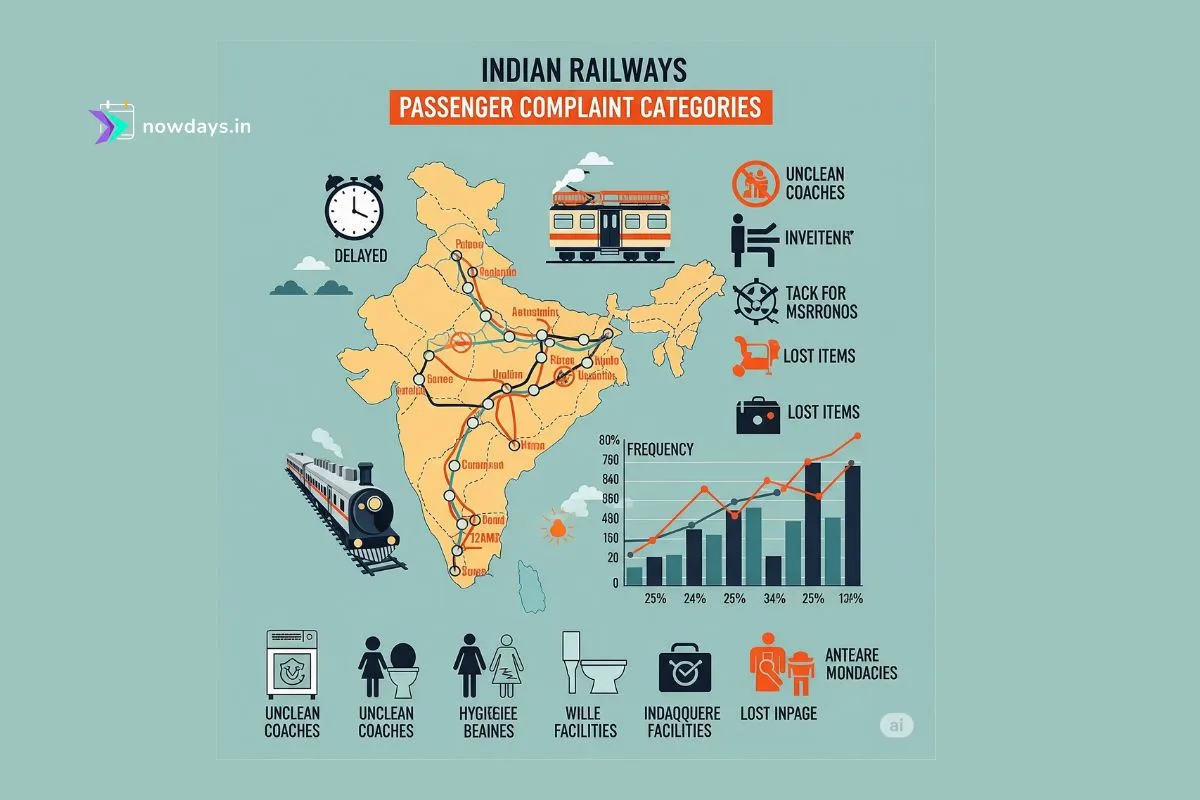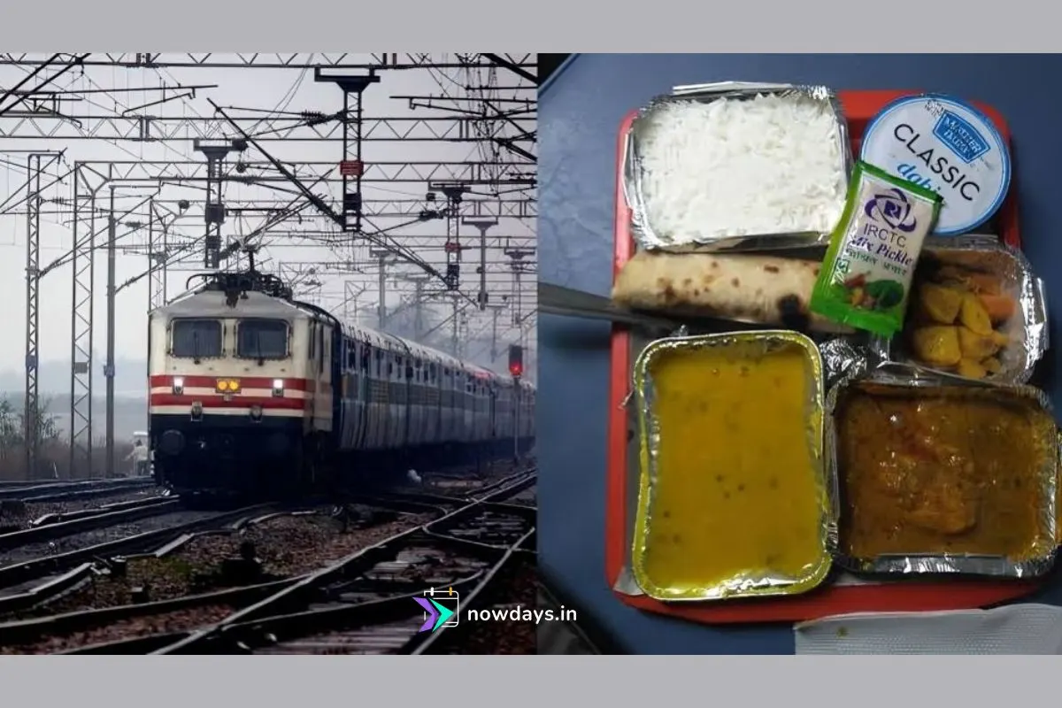In the heart of Hangzhou, China, stands a residential complex so vast it functions as a self-contained city. The Regent International, a colossal S-shaped building, is home to over 20,000 people, with the capacity to house up to 30,000.
This “vertical city” offers a provocative, if controversial, case study for one of the world’s most pressing urban challenges: the redevelopment of sprawling slums like those in Mumbai.
The Vertical City of Hangzhou
Originally designed as a luxury hotel, the Regent International in Qianjiang Century City was later converted into a massive apartment complex. Standing at 675 feet with 36 to 39 floors, the building is one of the largest of its kind in China. Its sheer scale is staggering, offering more than 260,000 square meters of space where residents can live, work, and socialize without ever needing to step outside.
The building is a self-sufficient ecosystem, equipped with a wide array of amenities that cater to the daily needs of its massive population. These include:
- A giant food court4
- Supermarkets and grocery stores
- Barber shops and nail salons
- Swimming pools and fitness centers
- Internet cafes and spaces for recreation
This all-encompassing design has attracted a diverse population, primarily young professionals, students about to graduate, and social media influencers. Rental costs vary, with small, windowless apartments available for around $209 per month, while larger units with balconies can cost $558 or more.
A Model for High-Density Urban Living?
The Regent International’s existence raises a compelling question for land-scarce, densely populated cities like Mumbai. Could a similar model of high-density, vertical living offer a viable solution for rehabilitating slum areas and improving the quality of life for millions?
The Promise of Vertical Redevelopment
For proponents of this model, the advantages are clear. A single, well-designed building could provide formal housing for tens of thousands of people, freeing up valuable urban land. By integrating essential services, such a structure could address many of the critical issues plaguing informal settlements:
- Improved Sanitation and Infrastructure: Centralized water, electricity, and waste management systems could offer a dramatic improvement over the often-inadequate infrastructure in slums.
- Economic Opportunities: By incorporating commercial spaces, workshops, and offices, these vertical hubs could support the vibrant, informal economies that thrive in areas like Dharavi, providing residents with opportunities to live and work in the same location.
- Enhanced Safety and Security: A formal, regulated building could offer a safer living environment compared to the precarious structures common in many slum areas.
This approach aligns with the idea of creating a “city within a city,” where residents have easy access to everything they need, from schools and healthcare to markets and recreational facilities, all under one roof.
The Dystopian Counter-Argument
However, the Regent International model is not without its critics, many of whom label it a “dystopian apartment block”. Applying such a concept to slum redevelopment raises significant concerns.
The Loss of Community and Social Fabric
Slums, for all their challenges, are often characterized by tight-knit communities and strong social networks. A top-down, monolithic housing solution risks destroying this invaluable social fabric, replacing organic, ground-level interactions with the anonymous life of a high-rise. The unique cultural identity and sense of community that define neighborhoods could be lost.
Overcrowding and Logistical Nightmares
The immense pressure on shared facilities is a major concern. Elevators, water supply, and emergency services could be strained to the breaking point. In the event of a fire, earthquake, or other emergency, evacuating tens of thousands of people from a single building would present a monumental challenge. Critics also point to potential issues like poor soundproofing and unauthorized modifications that could compromise safety.
The Risk of Vertical Ghettos
There is a real danger that such projects could become vertical ghettos. While the Regent International houses a mix of students and young professionals, a state-sponsored slum rehabilitation project might struggle to avoid the stigma and social isolation that can plague large-scale public housing. Instead of integrating residents into the urban fabric, it could segregate them further.
Lessons for Mumbai
While a direct replication of the Regent International is likely not the answer for Mumbai, it serves as a powerful thought experiment. The future of slum redevelopment may lie in a hybrid approach that borrows from the efficiency of vertical living while preserving the strengths of existing communities.
The key takeaway is the concept of integrated development. Future projects must go beyond simply providing shelter. They need to be planned as complete neighborhoods, incorporating commercial and social infrastructure that empowers residents economically and fosters community. A successful model would need to be human-centric, developed in consultation with the community itself, rather than being imposed from above.
Conclusion: A Vision to Inspire, Not to Copy
The Regent International is a marvel of modern architecture and a fascinating experiment in urban living. It forces us to think boldly about how to house a growing global population in increasingly crowded cities. For Mumbai, it offers a glimpse into a potential future of high-density housing, but it also serves as a critical warning.
The challenge is not to build a single building for 20,000 people, but to reimagine urban spaces in a way that is sustainable, equitable, and humane. The solution for Mumbai’s slums will not be found in a blueprint from China, but in innovative, localized strategies that respect the city’s unique social and economic dynamics. The Regent International provides the questions, but the answers must be found on the ground in Mumbai itself.
